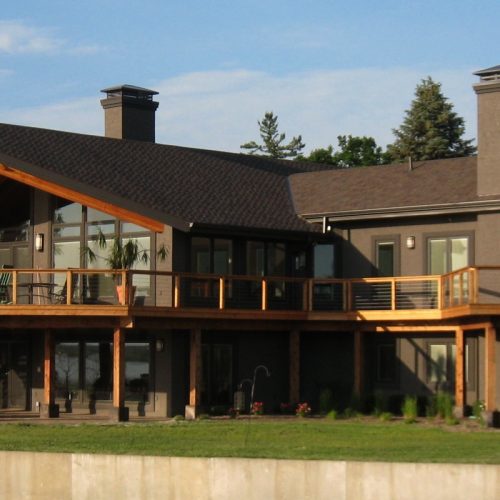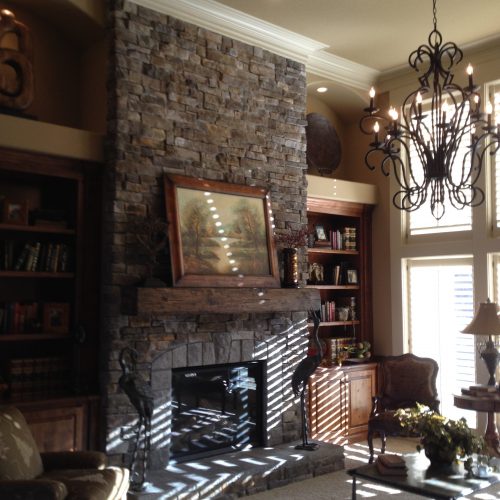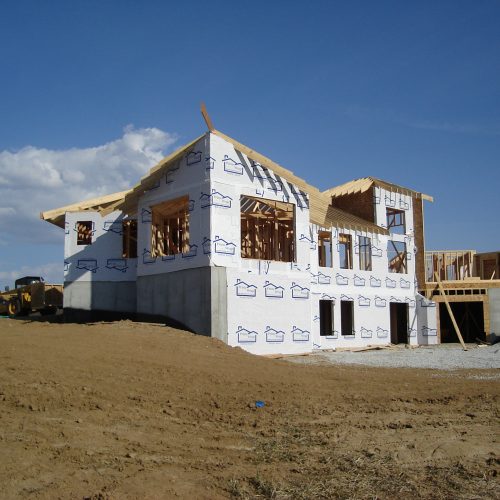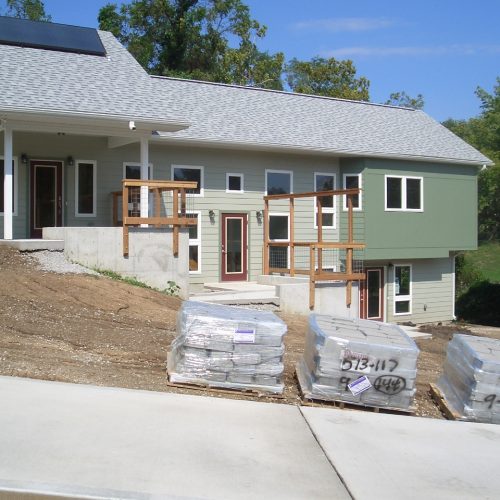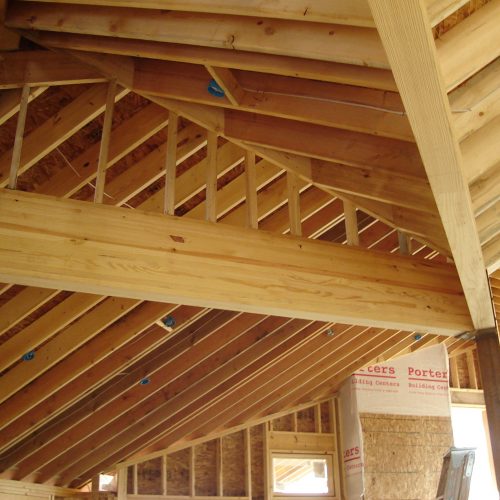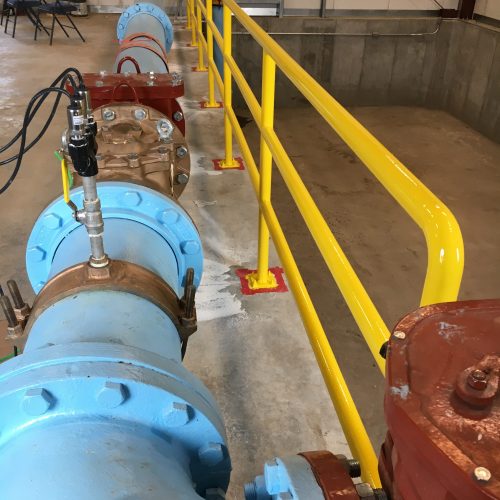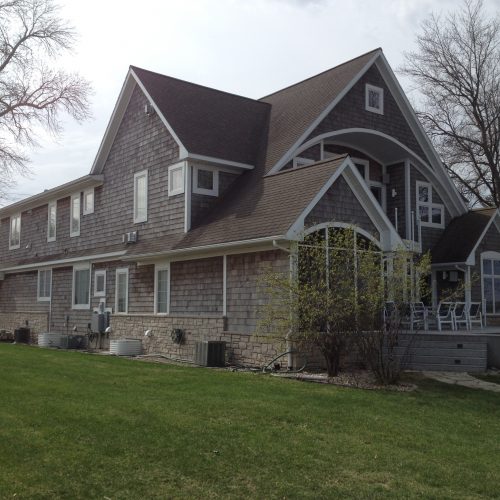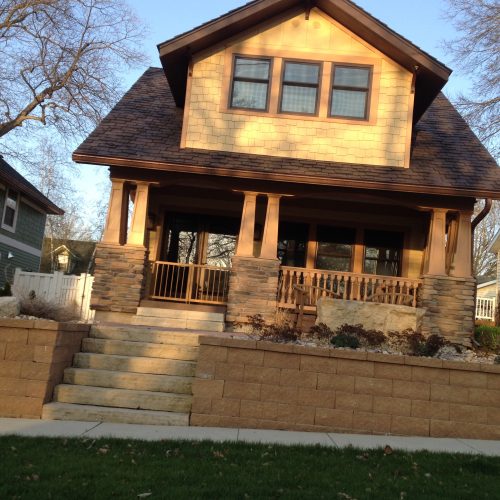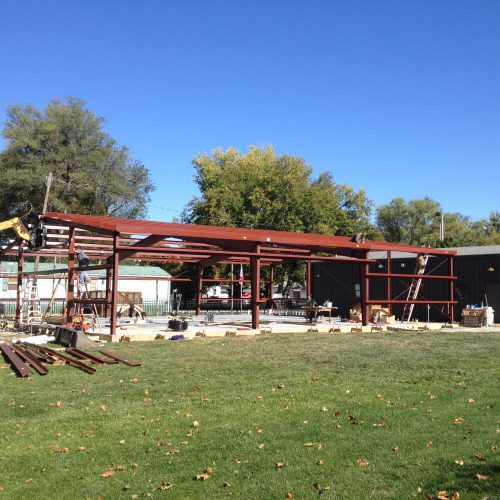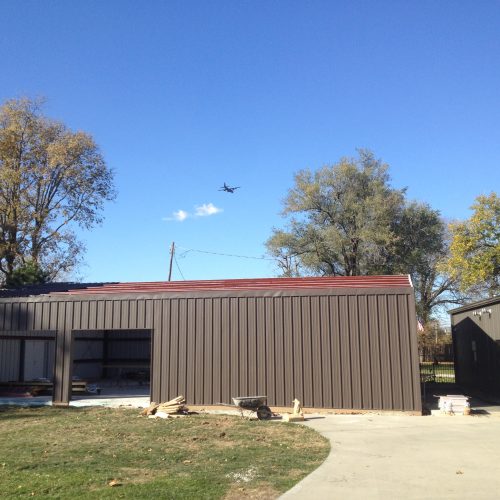Cluck Construction Company is a General Contractor based in St. Joseph, MO, operating for more than 19 years.
We are a leader in providing value added construction services to our customers by creating a successful partnership with them throughout the construction process.
Our pledge is to establish lasting relationships with our customers by exceeding their expectations and gaining their trust through exceptional performance by every member of the construction team.
About Us
Cluck Construction Company was founded in 2000 by Randy Cluck, a local General Contractor with over 30 years of building experience. Randy’s expertise is Project Management on Commercial projects along with custom Residential homes.
During our 19 years of operations we have built strong partnerships with numerous local businesses and subcontractors; delivering the best possible materials and skilled labor while engaging in safe, professional construction business practices for both our customers and employees.
in partnership with
Projects
We’ve been doing this a long time – and we know what it takes to make a project successful. Cluck Construction will work with you through the entire process, employing a progressive dialogue we dubbed the Seven Step Building Process.
We do
We will meet with you to understand every detail of what you want and what your budget will allow. Sometimes at the initial meeting our perspective clients bring magazines or pictures of homes and products they desire. It helps us to get a better feel for your taste in style. We will also show you photographs of previous projects we have completed.
Green building is an area that we specialize in and we apply these building practices to our projects when applicable or requested. After the initial meeting we will put together an initial budget that will be reviewed by the client. Then we will evaluate to see if costs need to be adjusted. If the costs need to be reduced, we will do so without sacrificing quality, function, or aesthetics.
A successful project begins with insightful and expert design, which will make the construction process much easier and quicker.
A design contract is agreed upon with the client and, with our direction, an experienced architect produces preliminary options of schematic drawings for your project. These options allow you, the client, to pick and choose your favorite layouts. This ensures that you get the custom design that you desire.
At the initial meeting with the architect we will discuss the layouts that you selected and additional affordable options. We also look at the best way to utilize space so regardless of the size of the property, the outcome will be efficient, functional, and attractive.
Two weeks later, the layouts that you picked out previously, are finalized by the architect and mapped out on professional, signed, scaled, architectural blueprints. The extreme details in our drawings guard against costly delays and unexpected surprises for our clients down the road.
After reviewing the final prints, products and materials can be selected. Our clients get to choose everything about their project. We can fully customize the project, anyway you want it. Some of the options and materials we go over with you include cabinets, flooring, exterior finishes, countertops, and paint. We are able to tailor any room to your liking. At this time we also identify options in materials that will help you stick to your budget. We call this affordable luxury.
After the completion of this meeting, you will receive in writing every component of your project. We will create our own personal material guide. Then we send this list, as well as the drawings, to our in-house workforce, subcontractors, and suppliers for pricing.
We will arrange a question and answer session for the in-house workforce, subcontractors, and suppliers. At this meeting, the project is discussed and specific scopes of work are provided. The workforce then submits their numbers to us for review. We always get multiple bids to ensure the best pricing for you.
Each portion of the project is broken down by cost, and subcontractors are selected based upon quality, value, and timeline. By getting multiple bids, and breaking them down into graphs, we are able to evaluate opportunities for improvement and savings on your project. This process is also applied to our suppliers.
With hard numbers in hand for the cost of labor and materials, we meet with you to review the final budget & sign the construction contract. Every detail and cost is accounted for, even before work at the site has begun. Our process can help you to come in below budget.
Time estimates are then entered into our project scheduling tool and plotted along a timeline. We know how long the project will take and can predict and avoid potential points of delay. You can feel confident that being on time and on budget is always our priority.
With the project timeline and budget complete and in place, work on the project can begin. In this step the construction will take place, from the demolition (if needed) to the completion of the project.
After the site has been prepared, and the basement dug, the foundation will be poured. Then the walls will be constructed and the roof will be added. The windows and doors will then be installed. At this time the structure will be structurally sound and secure.
Now all of the mechanicals, including plumbing, electrical, and HVAC can be installed according to the latest building code by licensed subcontractors. We use all high-efficiency windows and doors, high-efficiency mechanical systems, and smart home technologies.
We attempt to build with green building practices whenever possible.
The project will go through the final inspection process and all systems will be fully tested. When we have an “All Systems Go” from the inspectors, we turn over the keys to you. The project of your dreams is now complete and brought to you on time and on budget.
Frequently Asked Questions
Yes! Cluck Construction Company is fully registered, licensed and insured in every state in which it operates in.
Of course! All of our customers, subcontractors and distributors are open to request a physical or digital copy of our certificate of insurance – you need only ask.
Absolutely. Cluck Construction Company works closely with the states and local cities in which it operates to ensure all needed permits are obtained and all required inspections are performed as needed.
Payment scheduling differs from client to client, however most clients will be expected to make an initial down payment and then scheduled biweekly progress payments. Your personalized contract will always contain the specific payment details required.
Cluck Construction Company owns all responsibility for materials and site safety until project completion. We utilize various methods to protect your project such as: tarps, specialized floor runners, zip walls, barriers, temporary walls, shoe coverings, locking doors and windows, etc.
If you will be needing us to do additional certain steps to protect your property, be sure to communicate it with us before project commencing. You will have a dedicated project manager and will be provided their contact information for 24/7 communication as needed if any property security issues arise.
Every project will be given an accurate estimate pricing, but unforeseen charges may arise. We strive to be transparent in actual costs, and always keep a log of labor and materials used. We communicate with our clients a breakdown of all charges incurred on a biweekly basis.
However unfortunate, disagreements may occur either during or after the project completion. We do our best to absolve disagreements by making sure they never happen in the first place – by having a crystal clear project vision and goal. We always ask our clients speak with us frequently during a project to ensure everyone is happy.
In the most rare cases, if there is a disagreement we can not amicably solve together, we will employ deferral to a third-party adjudicator.
Cluck Construction Company usually offers a standard 1 year warranty and correction of defective work on materials used on your project; effective after project completion. Please note your actual warranty information will be included in your personalized contract.
Cluck Construction Company often works on multiple projects at any given time, and while it is rare, our employees or subcontractors employed on your project may be subject to change, dependent on project length.
Your dedicated project manager will never change upon project commencing, to establish a clear structure, vision and line of communication.
Contact Us
Residential, Commercial or Consultation – whatever your needs, our experts want to hear from you. Drop us a line using the contact form below.









